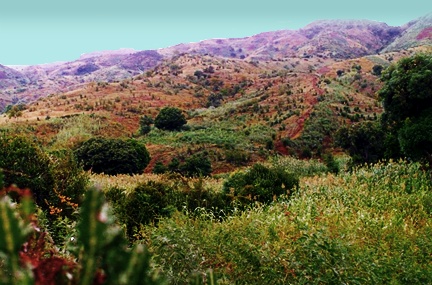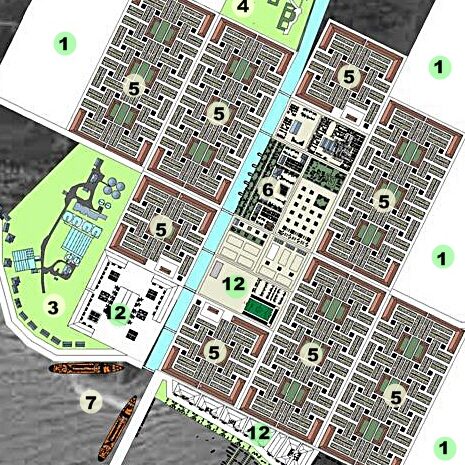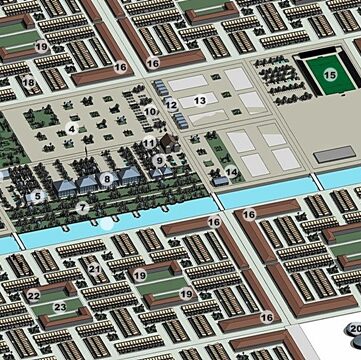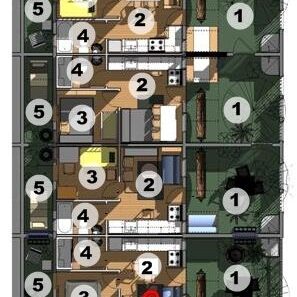Les Anglais is a small city on the south-east coast of Haiti, located in a beautiful valley open to the ocean and sheltered on three sides by rolling hills. The fresh water for the city is provided by a large river which flows into the ocean.

The new city masterplan proposes to address the issue of creating housing and basic amenities for 60,000 people affected by the 2010 earthquake, while expanding and improving the urban environment for the existing community in Les Anglais. The proposal includes provisions for a phase 2 expansion for another 60,000 people.
The new city will not only build needed housing and utilities for the local community, but also intends to attract tourists and commerce to this picturesque area. To that effect the master plan will include a large hotel and golf resort, a new airport, a harbor for commercial cruise ships, and a beautiful commercial waterfront with shops, restaurants and open markets.
Power will be generated locally by damming the river upstream for a hydroelectric plant and using wind turbines to take advantage of the coastal wind effects.
City Masterplan
The masterplan includes a fresh water treatment plant, a waste water treatment plant and a landfill area. The existing road that passes through Les Anglais and crosses the river will become the major traffic artery connecting the old city to the civic and commercial center to the neighborhood blocks, the resort amenities and the airport.

Legend: 1. Future residential development 2. Reservoir, dam and hydroelectric plant 3. Wastewater Treatment Facility 4. Freshwater Treatment Plant 5. Residential Neighborhood 6. City Center 7. Harbor 8. Airport 9. Golf Course 10. Resort area 11. Solid waste processing facility 12. Possible future retail and commercial development
City Center – Public Buildings and Amenities
The city center includes large public parks, open and covered markets, a church, a community center, a hospital, a library, a police station, and a fire house. Some areas will remain open for future development. The City Hall is facing the river and connects to it via a stepped public park, through pedestrian and vehicular access. Several bridges connect the center to residential neigborhoods on the other side of the river.

City Center Legend: 1. Service Garage 2. Hospital 3. Park and Mini-golf 4. Open paved plaza 5. Restaurant/Retail 6. Post Office 7. Stepped Plaza 8. City Administration and Police Station 9. Community Center and Pool 10. Open Market 11. Church 12. Covered Public Market 13. Future Residential/Retail Development 14. Public Library 15. Soccer Field 16. Commercial buildings/Retail 17. Fire Station 18. Typical Residential Block 19. School 20. Waste water Treatment Plant
Standard City Block
The city blocks consist of housing units wrapped around small neighborhood squares, with schools and community ammenities in the center and retail on the perifery, where the larger vehicular access is located.

City Block Legend: 1. Retail 2. Housing Unit 3. Neighborhood Square 4. Public Amenities 5. Park 6. School 7. School Playground Area
Residential Unit Options
The housing units are small but modular, to offer flexibility for growing families. Each unit has two walled private yards.
Housing Unit Legend: 1. Front Private Yard with outdoor lounge/eating area 2. Living Room 3. Bedroom 4. Bathroom 5. Back Yard


13 responses to “City of Les Anglais – A new urban environment ”
Hey,
The moment we’ve all been waiting for is finally here – GoBuildr is now LIVE! 🎉
🌐 Create ultra-lightning-fast websites, sales funnels, eCommerce stores, and more in less than 60 seconds, with just a keyword!
🚀 Say goodbye to the limitations of traditional page builders. GoBuildr combines the functionality of 16 different tools into one powerful app, supercharged with AI-assisted technology.
⇒ Click Here To Checkout Demo https://ext-opp.com/GoBuildr
A.I Create & Sell Unlimited Audiobooks to 2.3 Million Users – https://ext-opp.com/ECCO
A.I Create & Sell Unlimited Audiobooks to 2.3 Million Users – https://ext-opp.com/ECCO
tUMwnTepYf
A.I Create & Sell Unlimited Audiobooks to 2.3 Million Users – https://ext-opp.com/ECCO
Millions of Free Traffic with AI Tools – https://ext-opp.com/AIVault
After Generating Millions Online, I’ve Created A Foolproof Money Making System, & For a Limited Time You Get It For FREE… https://ext-opp.com/RPM
ChatGPT powered Autoresponder with Free SMTP at Unbeatable 1-Time Price! https://ext-opp.com/NewsMailer
An Ultimate Web-Hosting Solution For Business Owners https://ext-opp.com/HostsMaster
tygSzPCTkX
MobiApp AI – True Android & iOS Mobile Apps Builder (Zero Coding Required) https://ext-opp.com/MobiAppAI
MobiApp AI – True Android & iOS Mobile Apps Builder (Zero Coding Required) https://ext-opp.com/MobiAppAI
MobiApp AI – True Android & iOS Mobile Apps Builder (Zero Coding Required) https://ext-opp.com/MobiAppAI