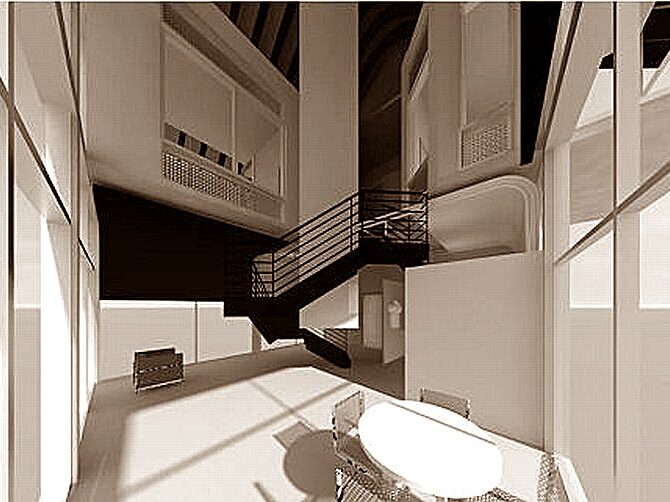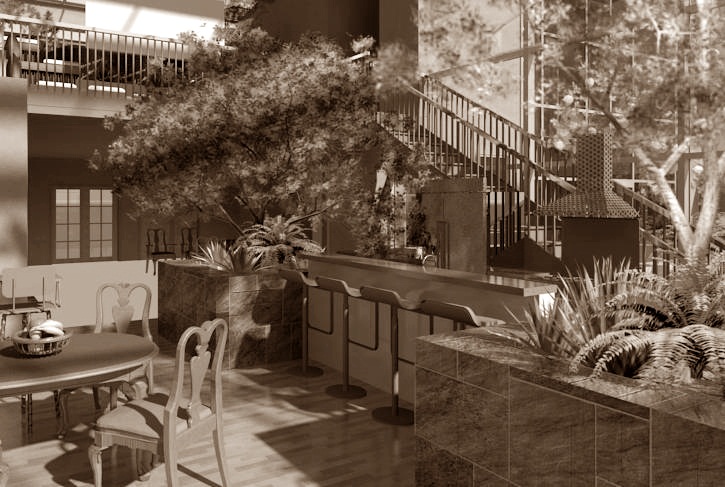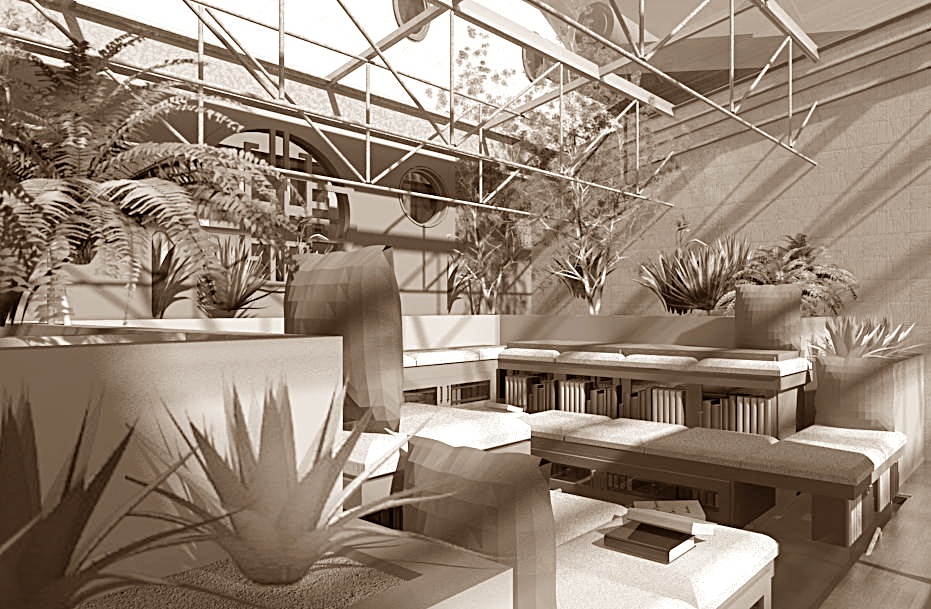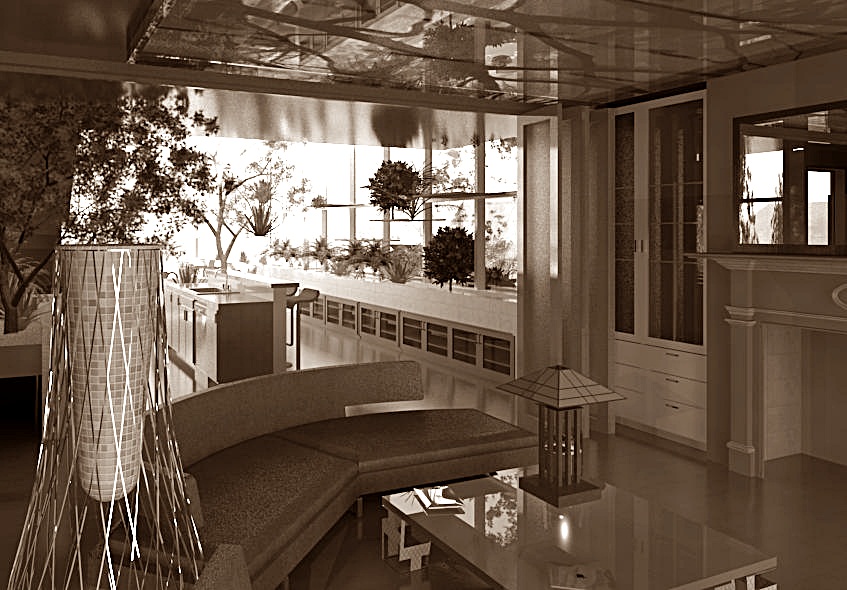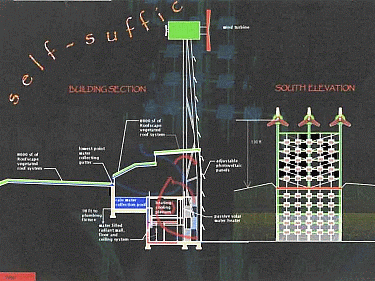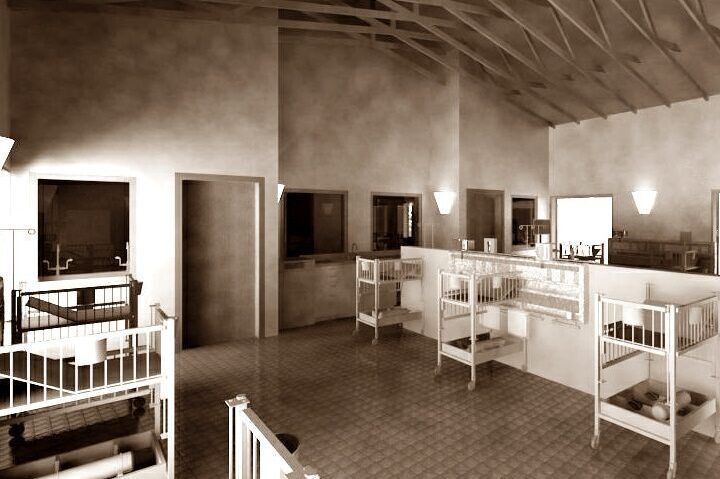Designing the future
The Upper Square Studio
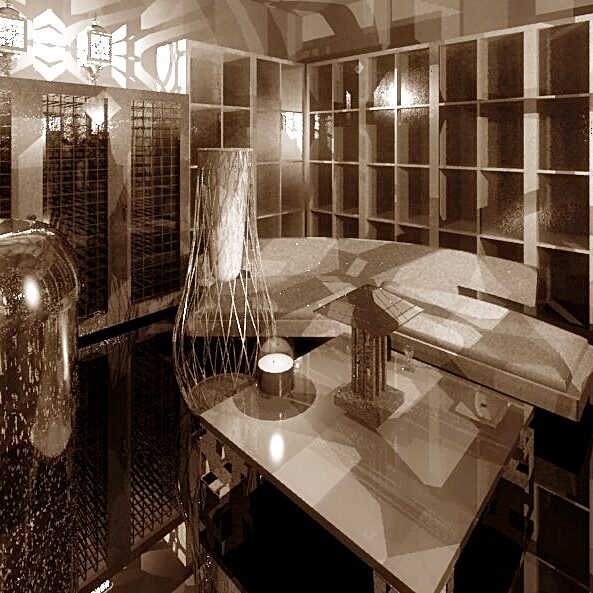
Latest Articles
Read All
-

Designing the Future
Read more: Designing the FutureDesign is the shortest path between an idea and a finished product. All the work in between strives to clear this path of extraneous detail. Think of buildings as evolving systems that adjust to the passing of time, temperature changes and advancements in technology. Whether it involves a 1000 sf home or a city of…
-

Passive Systems – Sophisticated Technology
Read more: Passive Systems – Sophisticated TechnologyThe EnviroHome addresses several sustainability and lifestyle challenges, to 1. Reduce the carbon footprint by eliminating commuting (the house has a dedicated work area, completely separated from the residential area, with enough flexibility to accommodate activities from office work to light manufacturing). 2. Encourage healthy eating habits by providing fresh fruit and vegetables year round…
-

Something Old, Something New
Read more: Something Old, Something NewWe all use the web so much browsing became our second nature. We wander from site to site, following our interests and stumbling upon new ones in the process, unaware that if this digital journey happened in the real world it would be akin to traveling from New York to Tokyo via Johannesburg. Like driving…
-

Rethinking comfort for a mobile world
Read more: Rethinking comfort for a mobile worldWhat changed? An interesting consequence of mobile communication is it revamped personal space. It is not the traditional physical control over an area, but the ability to ignore one’s surroundings and be immersed in a virtual universe that is infinitely customizable in terms of scale and content. I don’t know if the smart phone was…
City of Les Anglais – A new urban environment
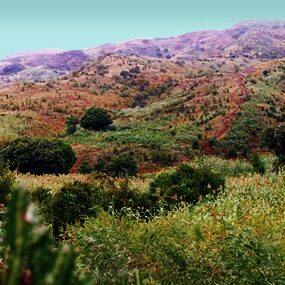
Les Anglais is a small city on the south-east coast of Haiti, located in a beautiful valley open to the ocean and sheltered on three sides by hills. The fresh water for the city is provided by a large river flowing into the ocean.
The new city masterplan proposes to address the issue of creating housing and basic amenities for 60,000 people affected by the 2010 earthquake while expanding and improving the urban environment for the existing community in Les Anglais. The proposal includes provisions for a phase 2 expansion of another 60,000.
The new city will not only build needed housing and utilities for the local community, but also intends to attract tourists and commerce to this very picturesque area of Haiti. To that effect the master plan will include a large resort and golf development, a new airport, a harbour for commercial and cruise ships, and beautiful commercial waterfront developments with shops, restaurants and open market areas along the ocean coast and along the river.
Power will be generated locally by damming the river upstream for a hydroelectric plant and using wind turbines to take advantage of the coastal wind effects.
City Masterplan
The masterplan includes a fresh water treatment plant, a waste water treatment plant and a landfill area. The existing road that passes through Les Anglais and crosses the river will become the major traffic artery connecting the old city to the civic and commercial center, to the neighborhood blocks, the resort amenities and the airport.
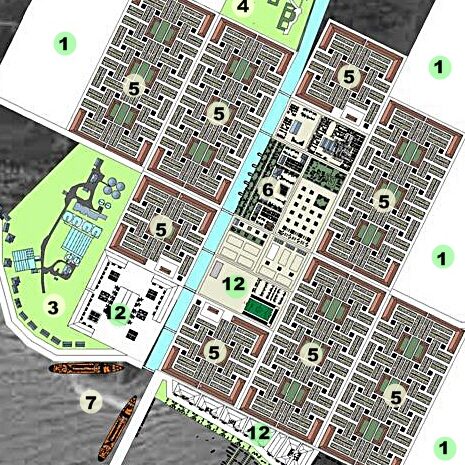
Legend:
- Future residential development
- Reservoir, dam and hydroelectric plant
- Wastewater Treatment Facility
- Freshwater Treatment Plant
- Residential Neighborhood
- City Center
- Harbor
- Airport
- Golf Course
- Resort area
- Solid waste processing facility
- Possible future retail and commercial development
City Center – Public Buildings and Amenities
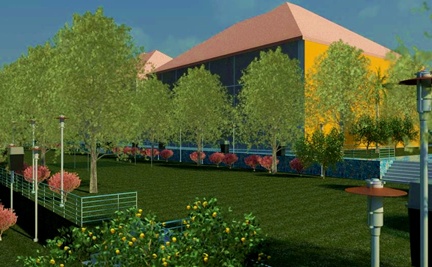
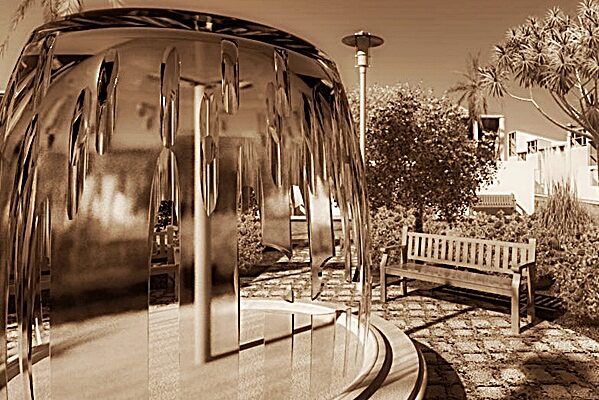
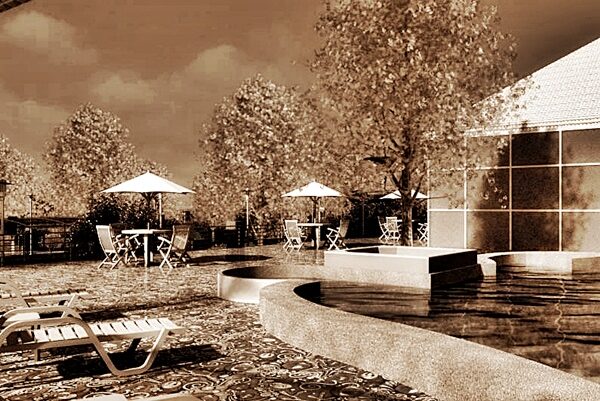
The city center includes large public parks, open and covered market, church, community center, hospital, library, firehouses and a police station. Some areas are still open for potential commercial development. The City Hall is facing the river and connecting to it via a stepped public park, with both pedestrian and vehicular access. Several bridges connect the center to residential neigborhoods on the other bank.
Standard City Block
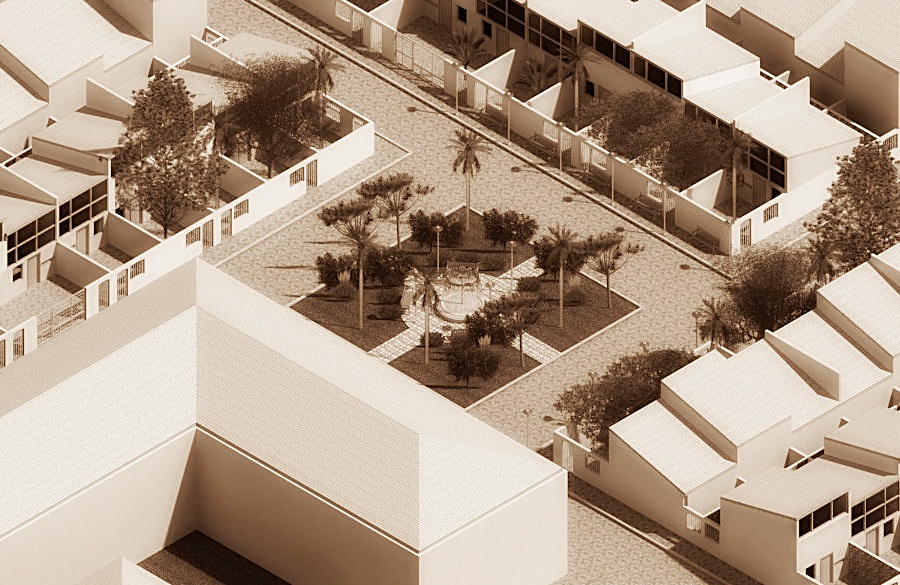
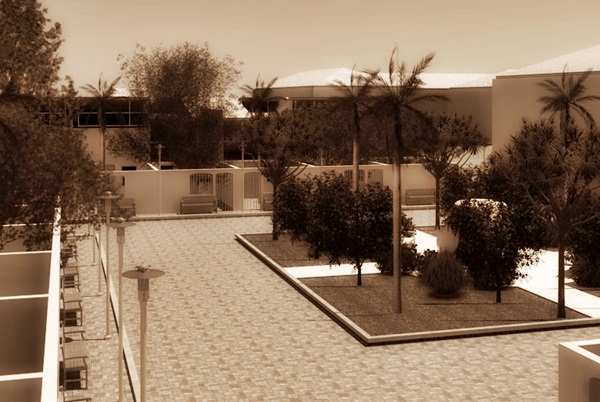
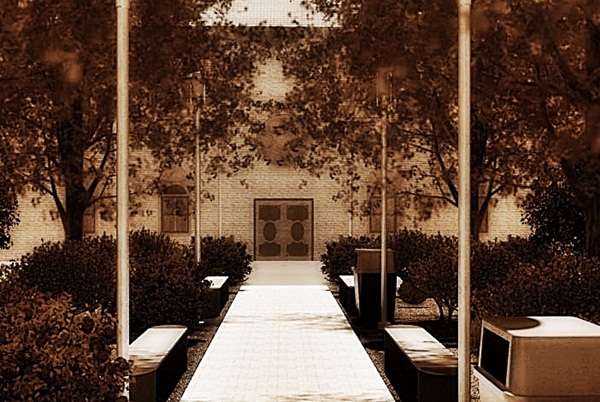
The city blocks consist of housing units wrapped around small neighborhood squares, with schools and community ammenities in the center and retail on the perifery, where the larger vehicular access is located.
Residential Unit Options
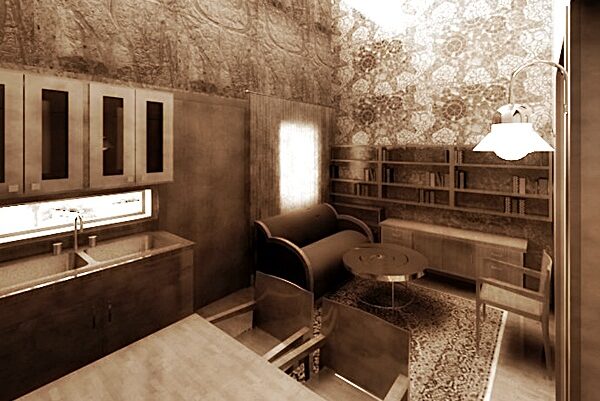
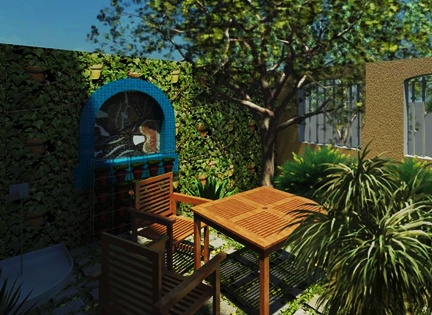
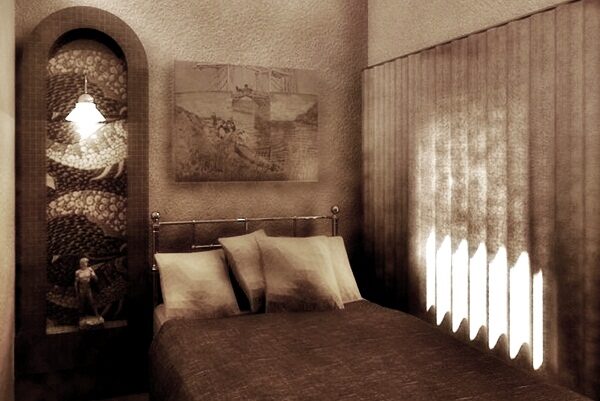
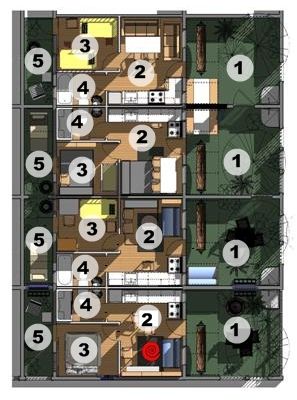
The housing units are small but modular, which offers flexibility for the expansion of the layout and housing additional family members. Each unit has two walled private yards.
Housing Unit Legend:
- Front Private Yard with outdoor lounge/eating area
- Living Room
- Bedroom
- Bathroom
- Back Yard
Latest Interviews
Greenhouse Living
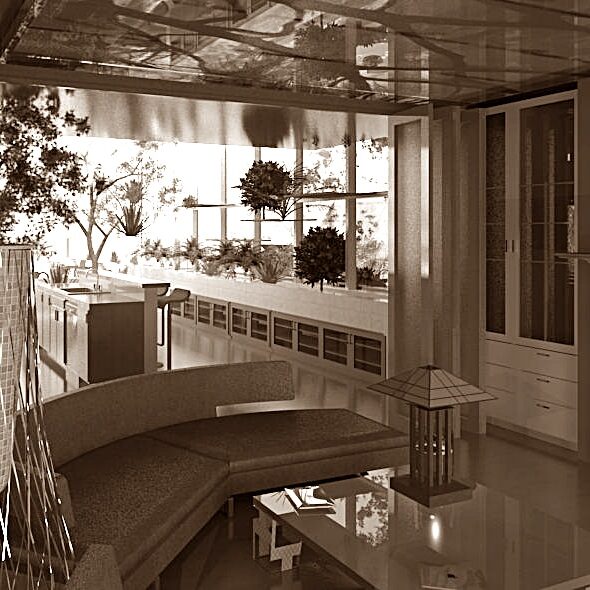
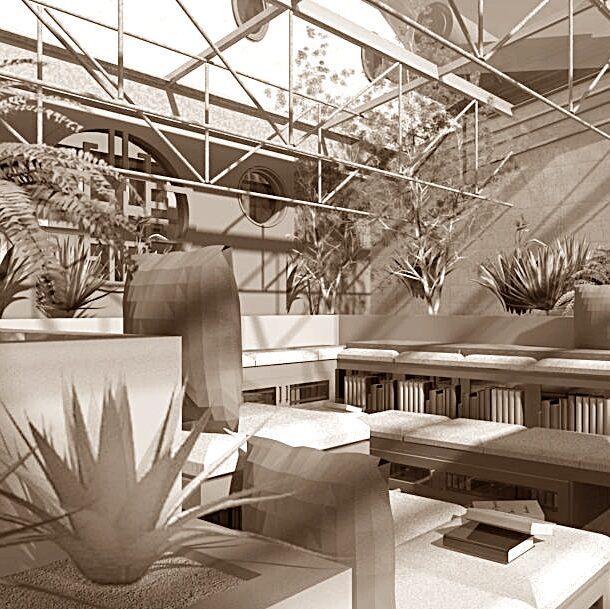
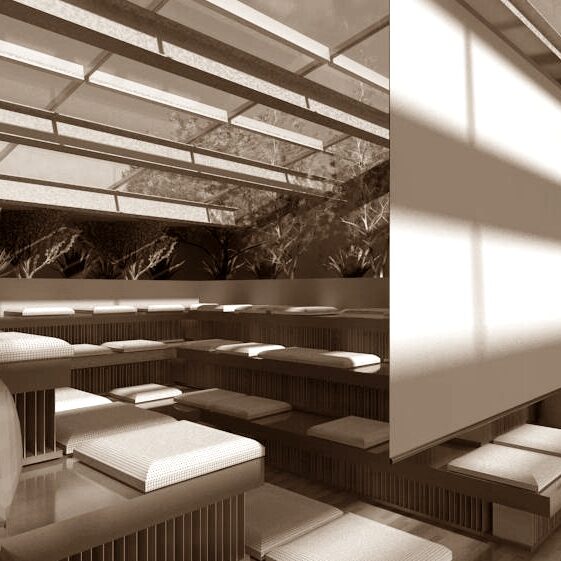
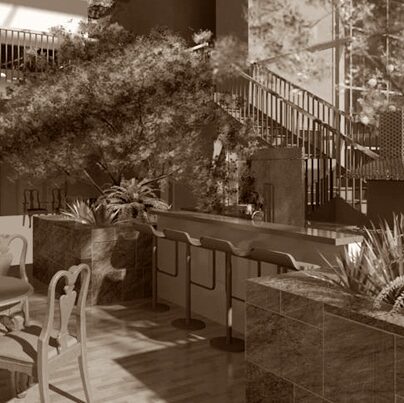
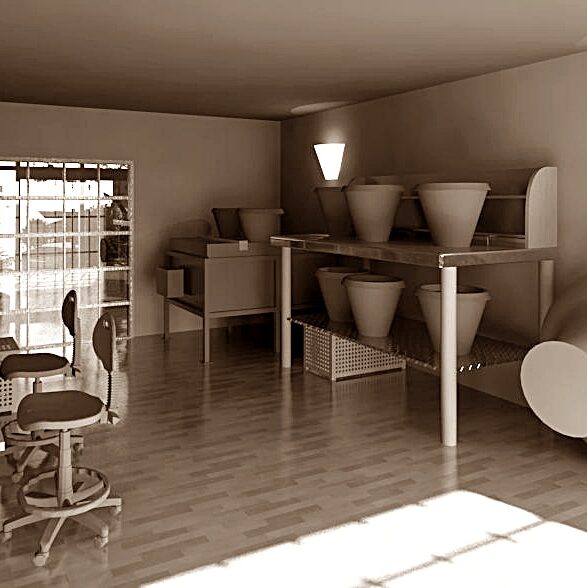
The EnviroHome uses greenhouse building techniques combined with regular air conditioning to create a suitable living environment. Hot water is used in heated floors and in pipes running along the glass walls as the classic greenhouse heating systems do. The EnviroHome’s bedrooms make use of double walls and double skin systems to virtually eliminate heat gain and loss. The low point of the greenhouse roof is reachable so that glass hatches can be opened for natural ventilation. The roof is fitted with a photovoltaic array and passive water heating systems that cover a significant part of the electrical, hot water and heating needs of the house.
Walled courtyards
The home feels cozy, compliments of a traditional building archetype: the walled garden. This space functions as an outdoor room.
Formal Spaces
The formality of the living room elevates the status of the entrance. This area can be separated with a folding partition to become a media room.
Private Nooks
Little nooks, window seats and cozy chairs offer comfort and privacy for reading, crafts, play or homework, and are enjoyed by grown-ups and children alike.
A place to Grow
The learning/play/media theater gives children a special place where they can watch the treetops, make pillow forts, play team games, and study. Smartboards and projectors are available for watching movies or preparing school presentations. The level changes give children the feeling of a real playground, complete with trees and hiding places.
Dedicated workspace
The flexible workspace has access to high speed internet and is designed to accommodate a large range of work activities, from website design to raising silk worms, running a printing office or refinishing furniture. The large glazed garage doors make it easy to move equipment and products and make good use of daylight.


