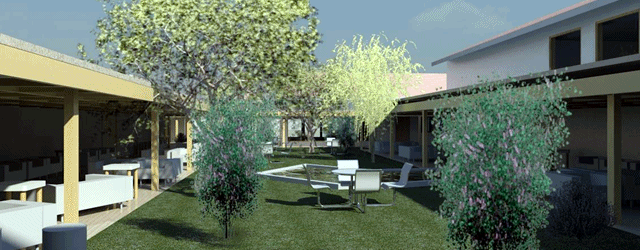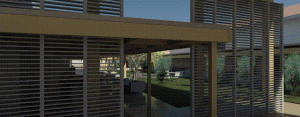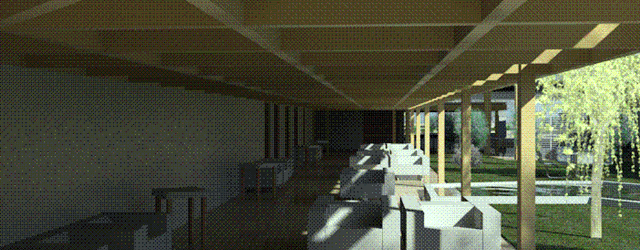PROGRAM: Emergency Department, Nursing Unit, Inpatient and Outpatient Units, Maternity, Surgery, Diagnostic and Public areas.
SIZE: 38,000 sf

During the conceptual design phase for this hospital in Gabiley, Somaliland, the focus was on taking advantage of the climate, wind and precipitation to create a pleasant environment with minimum consumption of energy.
Because its location, 10 degrees North of the Equator, the weather in Gabiley is always warm. All the rainwater is collected in underground containers for summer use.

Using operable louvers for walls maximizes the connection with the outdoors and takes advantage of prevailing winds for ventilation.
Large covered open spaces provide comfortable waiting and circulation areas, sheltered from the sun and the rain.
A passive solar heating system on the roof provides the hot water for hospital use.

Enclosed courtyards landscaped with shade plants separate the pavillions and allow the patients to spend time outdoors.
All the materials used are local.
The main feeling of the hospital (with the exception of the emergency and isolation rooms) is intended to promote a sense of comfort and community.

